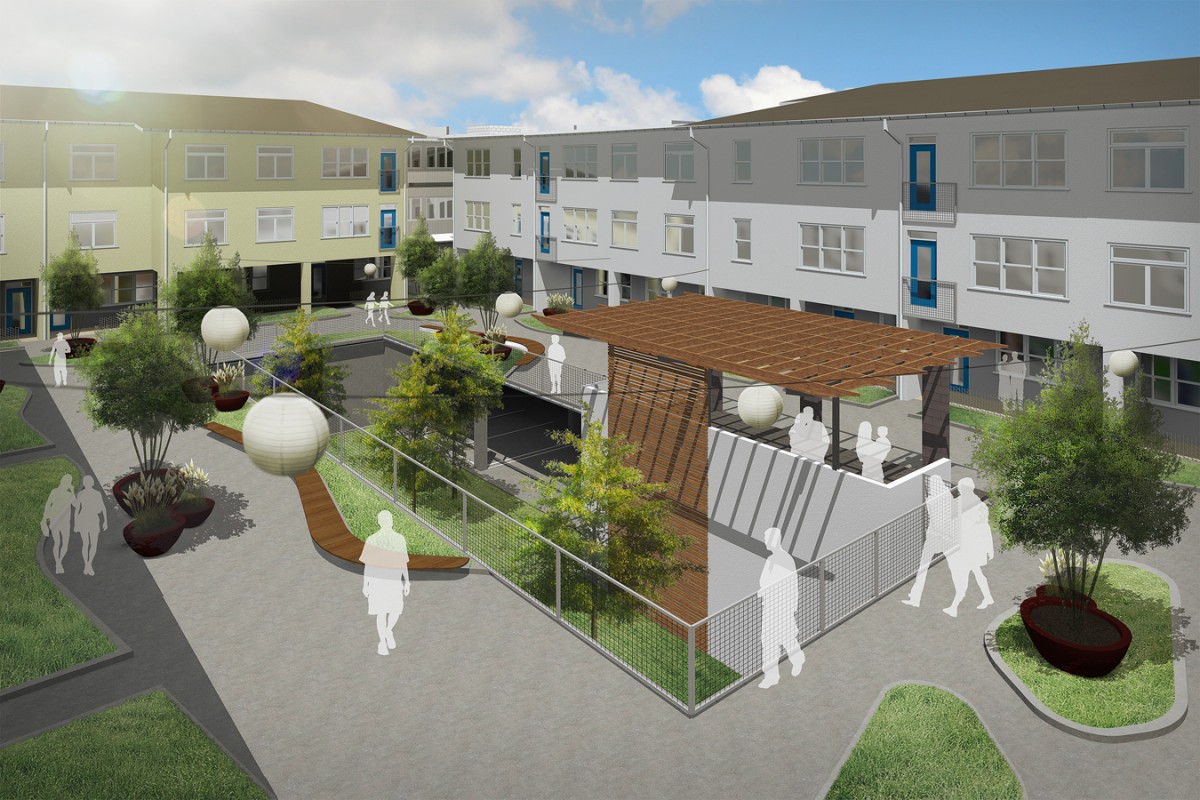While working with WORKSHOP8 we provided these renderings from a 94 Unit project for Denver housing Authority. Graham Bowman took the Archicad model into Artlantis and finished it all up in Photoshop. These renderings were used to present the final design to the Lincoln Park and Mariposa community members. This is a rendering showing the open courtyard in the center of the apartments. This serves as an active amenity as well as cover for the parking garage below.
STARKITEX
ARCHITECTURAL DESIGN

